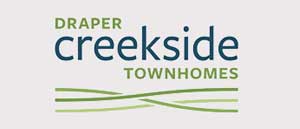This is the smaller of the two floorplans offered at The Grove. Homes will measure approximately 2,583 Square Feet of interior living space. The 2 car garage is about 450 additional square feet and the private patio area adds another 400 square feet (approx.) for a total living area of approximately 3,433 square feet.
Each home contains 3 Bedrooms and 2 ½ Bathrooms.
All of the Bedrooms are on the 3rd (top) floor, including the Master Suite and Laundry. The Main floor (2nd level) is an open plan, and provides the Kitchen, Dining Area, Pantry and generous Living Room area. The 2nd level also presents the private patio off of the Dining area. The ground level is the garage, a Family Room, and the Utility Room where the furnace, air conditioning unit and hot water heater are located.
{gallery}east-floorplan{/gallery}




