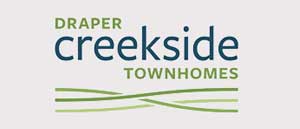Why not have it all? Lots of room to spread out in our 2, 3 or 4 bedroom homes. Interior sizes of homes at The Grove range from about 2,600 livable square feet to over 3,100 square feet. And this doesn’t count the very livable integrated outdoor private patio area that comes with each home, which can add over 612 square feet of additional room to spread out in the great outdoors on the WEST floorplan. All homes come with an oversized private 2 car garage adding at least another 483 (approximate) square feet.
Floorplans
WEST Floorplan (Units 1, 2, 3, 4, 5, & 6)
Six of the twelve residences at The Grove at Marmalade are the WEST Floorplan.
{gallery}west-floorplan{/gallery}
These are the larger of the two floorplans offered at The Grove. Homes will measure approximately 3,149 Square Feet of interior living space. The 2 car garage is about 483 additional square feet and the private patio area adds another 612 square feet (approx.) for a total living area of approximately 4,244 square feet.
Each home contains either 2, 3 or 4 Bedrooms and 3 ½ Bathrooms. The standard configuration is with 3 Bedrooms.
![]() Download the West Floor Plan: Units 1, 3, 5
Download the West Floor Plan: Units 1, 3, 5
![]() Download the West Floor Plan (R): Units 2, 4, 6
Download the West Floor Plan (R): Units 2, 4, 6
Standard Layout
Our standard layout has 3 Bedrooms on the 3rd (top) floor, including the Master Suite and Laundry. The Main floor (2nd level) is an open plan, and provides the Kitchen, Dining Area and generous Living Room area. A dramatic main entry and oversized pantry are some of the additional features of this plan, in addition to noticeably greater area throughout. The 2nd level also presents the spacious private patio off of the Dining area. The ground level is the garage, a large Family Room, and the Utility Room where the furnace, air conditioning unit and hot water heater are located.
Dual Master Upgrade
The WEST floorplan is also able to be upgraded to a unique and very spacious “Dual Master Suite” layout on the top level. The outer dimensions of the level remain the same of course, so the bedrooms and other areas of the Dual Master option are enlarged relative to the standard plan layout. This option must be ordered prior to commencement of any framing of that residence.
On the ground level, the Family Room may also be built out either as another bedroom with bathroom or as a self-contained Mother-In-Law apartment with kitchenette.
If the private elevator upgrade is ordered (only available in WEST floorplan Dual Master option), then there are elevator stops on all three levels of the residence.
EAST Floorplan (Units 7, 8, 9, 10, 11, & 12)
Six of the twelve residences at The Grove at Marmalade are the EAST Floorplan.
{gallery}east-floorplan{/gallery}
These are the smaller of the two floorplans offered at The Grove. Homes will measure approximately 2,583 Square Feet of interior living space. The 2 car garage is about 533 additional square feet and the private patio area adds another 156 square feet (approx.) for a total living area of approximately 3,272 square feet.
Each home contains 3 Bedrooms and 2 ½ Bathrooms.
All of the Bedrooms are on the 3rd (top) floor, including the Master Suite and Laundry. The Main floor (2nd level) is an open plan, and provides the Kitchen, Dining Area, Pantry and generous Living Room area. The 2nd level also presents the private patio off of the Dining area. The ground level is the garage, a Family Room, and the Utility Room where the furnace, air conditioning unit and hot water heater are located.
Dual Master Upgrade
There will also be a Dual Master top floor upgrade offered for the EAST plan to replace the standard 3 Bedroom 2 Bathroom top floor layout. The outer dimensions of the level remain the same of course, so the bedrooms and other areas of the Dual Master option are enlarged relative to the standard plan layout. This option must be ordered prior to commencement of any framing of that residence.




