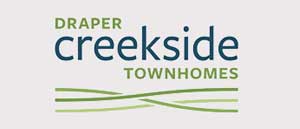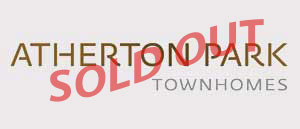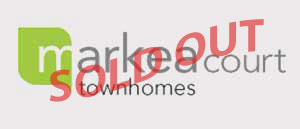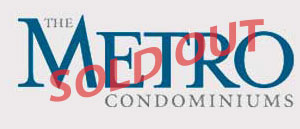You’ll see that we’ve made many finishes that would typically be an “upgrade option” in a luxury home standard at The Grove. The listings below provide detail on our Standard Finishes, Upgrade Options and Amenities.
Standard Features & Amenities
Included in each Residence at no additional cost.
Living / Sleeping / Bath / Laundry areas:
- Spacious 3 Bedroom / 2 ½ or 3 ½ Bathroom floorplans (upgradeable to Dual Master Suite in EAST and WEST plans or 4 Bedroom in WEST floorplan only)
- Integrated outdoor living space on private patio, accessed through glass panels from main level’s Living Room area.
- Master Suite featuring oversized Walk-In Closet with full shelving, Double Vanity in bathroom, Large Tiled Shower with built-in Seat & Separate Bathtub (WEST floorplan only; Tub Shower combo in EAST floorplan), and Toilets.
- Laundry Room conveniently located on same floor as Master and Other Bedrooms
- Newest High Speed / High Bandwidth CAT-6 communication wiring (10 GB Ethernet) included in all homes to allow state-of-the-art access to the internet and entertainment services (be ready to take advantage of Google Fiber if it comes)
- VIVINT Smart Home Package (includes Sky Panel interface, 1 thermostat, 1 doorbell camera, first 12 months of monitoring and included smartphone app)
Kitchen / Garage / Mechanical areas:
- Open Kitchen plan with Spacious “Island” and Bar Seating
- Custom Cabinetry with Upgraded Hardware
- Solid Caesarstone Brand Quartz Solid Kitchen & Bathroom Countertops
- Stainless Steel Energy Star Rated Appliances
- 30 Inch KitchenAid Gas Range/Convection Oven
- KitchenAid Range Vent Hood
- KitchenAid Microwave
- KitchenAid Dishwasher
- In-Sink Disposal
- Kitchen Under Cabinet LED Lighting
- Walk-in Pantry with full shelving
- Large Integrated Private Patio off of Living & Dining Areas
- Trane 97% Ultra-High Efficiency two-stage variable speed furnace. Includes Healthy Climate Filter (MERV 11) which only needs to be changed every 1-2 years by resident and 13-SEER Air Conditioning unit
- Programmable Smart Thermostat by Vivint
- Private Full-Size 2 car garage with remotes and code entry at door
Other Areas:
- Premium wall structure between all units utilizing CertainTeed brand-GlasRoc ShaftLiner. Provides 2 hour fire wall protection and a 61 STC sound rating (better than “excellent” range). The shaft liner is a solid drywall layer between the two separate wall structures in all adjoining homes running throughout the wall cavity. The wall framing between the homes and for the homes' other three exterior walls is also insulated. Sound transmission between homes is indicated by the projected STC rating of this system (higher is better).
- Ceramic Tile in Main Entry & Bathrooms
- Engineered Hardwood in Kitchen & Dining areas
- Two-Tone Paint Package
- Wall-to-Wall Carpeting (non-tiled or hardwood areas)
- 6 inch Moen “Rain Shower” shower head (wall mounted)
- Low-e Windows
- Compact Fluorescent (CFL) and LED Lighting throughout
Upgrade Options Available
Available in Residences at additional cost (see Schedule A form for details).
- Private elevator (available only in Dual Master WEST floorplans; must be ordered prior to construction; wheelchair accessible; has stops on all 3 levels of home)
- Engineered Hardwood Flooring (additional areas and/or upgraded materials)
- Porcelain & Ceramic tile options in Bathrooms, Laundry & Main Entry (Entry only in WEST floorplan)
- Frameless Euro Glass Enclosure
- Thermador Stainless Steel Appliance Packages (30 & 36 inch gas range options in EAST and WEST plans, 48 inch gas range (only avail in WEST), 48 inch refrigerator, wall mounted over & microwave)
- Clothes Washer & Dryer (Full Size, Front Loading, Electric Dryer, Stacked)
- Wall-to-Wall Carpeting
- Three Tone Paint Package (flat white colored (to match trim color) ceiling on Main Floor only or on all floors)
- Window Coverings (2 inch blinds, hex shades, roller shades & Silhouette shades. Choice of either manual or motorized actuators in roller and Silhouette shades.
- Painted Garage Drywall Surfaces (ceiling & walls)
- Garage Floor Epoxy Coating
Community Features & Amenities
- Fully Landscaped and professionally maintained exterior common areas
- Exterior Building maintenance & Window Cleaning
- Trash & Recycling Removal
- Snow Removal
- Community Mail Service to Property Entrance location (individual PO boxes)
- Professional Property Manager
- Common Area and Limited Common Area Property Taxes paid
- Master HOA Assessment to contribute to shared common elements with neighboring Marmalade branch library plaza
- Master Insurance Policy covering Structures, Common areas and Limited Common Areas
- Monthly HOA dues are at $162/month (2019 rate) for EAST floorplans and $200/month (2019 rate) for the larger WEST floorplan homes.




