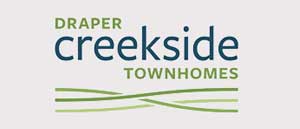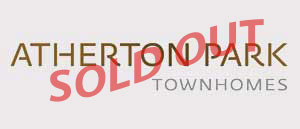Third Sun
FAQs
Frequently Asked Questions
You’ve got questions; we’ve got answers.
Click a specific question below to open our most current response. We’ll try to update this list of questions and answers as new information becomes available. Generally, when adding new items we'll add them to the bottom of the list below. Please note that this information is subject to change without notice, so if you have a question that is not addressed here, please contact us at your convenience. If any of this information contradicts information contained in your pruchase contract for one of our homes or the CC&Rs or community Bylaws, note that the item in your contract or the project documents is the version to be followed.
If you still have a Q that you need an A to, let us know by emailing . A good old fashioned phone call (801.257.0777) is welcome too!
Downtown Real Estate Gallery
The Downtown Real Estate Gallery is a boutique full-service real estate brokerage that focuses on new and pre-existing residential properties located within the Salt Lake City urban area.
The Gallery also serves as the exclusive Listing Brokerage and sales & marketing team for numerous luxury residential communities in the Salt Lake valley. Such communities include Atherton Park Townhomes, Draper Creekside Townhomes, The Grove at Marmalade, Markea Court Townhomes and The Metro Condominiums.

Andrew Pratt, Principal Broker and Owner of the Gallery
Andrew Pratt, Principal Broker and Owner of the Gallery, is the Listing Broker and Director of Sales & Marketing for each of these communities. He specializes in assisting Buyers, Sellers and Developers throughout the Salt Lake City area market, with an emphasis on downtown area communities. Like many of his clients over the years, Andrew relocated to Salt Lake City in 1997 (yes, mostly because of the skiing), where he has worked full-time as a licensed real estate agent and broker since 1998. A native of New York City, he understands the special demands, opportunities and interests inherent in urban living. Contact Andrew by calling or texting 801.257.0777.
Andrew specializes in assisting Buyers, Sellers and Developers throughout the Salt Lake City area market, with an emphasis on East Side communities.
If you are not working with a Realtor and have questions or would like to schedule an appointment to discuss your interest in acquiring a townhome, condo or single family home please contact us at your convenience. We can be reached by calling 801.257.0777.
Thanks for your interest in The Grove at Marmalade, and we look forward to hearing from you.
Amenities & Upgrades
You’ll see that we’ve made many finishes that would typically be an “upgrade option” in a luxury home standard at The Grove. The listings below provide detail on our Standard Finishes, Upgrade Options and Amenities.
Standard Features & Amenities
Included in each Residence at no additional cost.
Living / Sleeping / Bath / Laundry areas:
- Spacious 3 Bedroom / 2 ½ or 3 ½ Bathroom floorplans (upgradeable to Dual Master Suite in EAST and WEST plans or 4 Bedroom in WEST floorplan only)
- Integrated outdoor living space on private patio, accessed through glass panels from main level’s Living Room area.
- Master Suite featuring oversized Walk-In Closet with full shelving, Double Vanity in bathroom, Large Tiled Shower with built-in Seat & Separate Bathtub (WEST floorplan only; Tub Shower combo in EAST floorplan), and Toilets.
- Laundry Room conveniently located on same floor as Master and Other Bedrooms
- Newest High Speed / High Bandwidth CAT-6 communication wiring (10 GB Ethernet) included in all homes to allow state-of-the-art access to the internet and entertainment services (be ready to take advantage of Google Fiber if it comes)
- VIVINT Smart Home Package (includes Sky Panel interface, 1 thermostat, 1 doorbell camera, first 12 months of monitoring and included smartphone app)
Kitchen / Garage / Mechanical areas:
- Open Kitchen plan with Spacious “Island” and Bar Seating
- Custom Cabinetry with Upgraded Hardware
- Solid Caesarstone Brand Quartz Solid Kitchen & Bathroom Countertops
- Stainless Steel Energy Star Rated Appliances
- 30 Inch KitchenAid Gas Range/Convection Oven
- KitchenAid Range Vent Hood
- KitchenAid Microwave
- KitchenAid Dishwasher
- In-Sink Disposal
- Kitchen Under Cabinet LED Lighting
- Walk-in Pantry with full shelving
- Large Integrated Private Patio off of Living & Dining Areas
- Trane 97% Ultra-High Efficiency two-stage variable speed furnace. Includes Healthy Climate Filter (MERV 11) which only needs to be changed every 1-2 years by resident and 13-SEER Air Conditioning unit
- Programmable Smart Thermostat by Vivint
- Private Full-Size 2 car garage with remotes and code entry at door
Other Areas:
- Premium wall structure between all units utilizing CertainTeed brand-GlasRoc ShaftLiner. Provides 2 hour fire wall protection and a 61 STC sound rating (better than “excellent” range). The shaft liner is a solid drywall layer between the two separate wall structures in all adjoining homes running throughout the wall cavity. The wall framing between the homes and for the homes' other three exterior walls is also insulated. Sound transmission between homes is indicated by the projected STC rating of this system (higher is better).
- Ceramic Tile in Main Entry & Bathrooms
- Engineered Hardwood in Kitchen & Dining areas
- Two-Tone Paint Package
- Wall-to-Wall Carpeting (non-tiled or hardwood areas)
- 6 inch Moen “Rain Shower” shower head (wall mounted)
- Low-e Windows
- Compact Fluorescent (CFL) and LED Lighting throughout
Upgrade Options Available
Available in Residences at additional cost (see Schedule A form for details).
- Private elevator (available only in Dual Master WEST floorplans; must be ordered prior to construction; wheelchair accessible; has stops on all 3 levels of home)
- Engineered Hardwood Flooring (additional areas and/or upgraded materials)
- Porcelain & Ceramic tile options in Bathrooms, Laundry & Main Entry (Entry only in WEST floorplan)
- Frameless Euro Glass Enclosure
- Thermador Stainless Steel Appliance Packages (30 & 36 inch gas range options in EAST and WEST plans, 48 inch gas range (only avail in WEST), 48 inch refrigerator, wall mounted over & microwave)
- Clothes Washer & Dryer (Full Size, Front Loading, Electric Dryer, Stacked)
- Wall-to-Wall Carpeting
- Three Tone Paint Package (flat white colored (to match trim color) ceiling on Main Floor only or on all floors)
- Window Coverings (2 inch blinds, hex shades, roller shades & Silhouette shades. Choice of either manual or motorized actuators in roller and Silhouette shades.
- Painted Garage Drywall Surfaces (ceiling & walls)
- Garage Floor Epoxy Coating
Community Features & Amenities
- Fully Landscaped and professionally maintained exterior common areas
- Exterior Building maintenance & Window Cleaning
- Trash & Recycling Removal
- Snow Removal
- Community Mail Service to Property Entrance location (individual PO boxes)
- Professional Property Manager
- Common Area and Limited Common Area Property Taxes paid
- Master HOA Assessment to contribute to shared common elements with neighboring Marmalade branch library plaza
- Master Insurance Policy covering Structures, Common areas and Limited Common Areas
- Monthly HOA dues are at $162/month (2019 rate) for EAST floorplans and $200/month (2019 rate) for the larger WEST floorplan homes.
Your Lifestyle
Your life is better when you love your home and your neighborhood.
There are few things that we seem to be able to count on these days. One thing that is almost certain, however, is that our lives will continue to remain busy, our free time will continue to be precious, and our resources will continue to be limited.
As downtown Salt Lake City continues to grow and, we all hope, flourish, finding that ideal home at an affordable price will become increasingly difficult. The Grove at Marmalade’s homes are designed, built and located to provide that elusive combination of being a true urban sanctuary. Our floorplans are open and generously proportioned and the interiors well-built and luxuriously appointed.
-
 Marmalade Library Plaza
Marmalade Library Plaza
Marmalade Library Plaza
Marmalade Library Plaza
-
 Marmalade Library Plaza
Marmalade Library Plaza
Marmalade Library Plaza
Marmalade Library Plaza
-
 Marmalade Library Plaza
Marmalade Library Plaza
Marmalade Library Plaza
Marmalade Library Plaza
-
 Marmalade Library Plaza
Marmalade Library Plaza
Marmalade Library Plaza
Marmalade Library Plaza
-
 Marmalade Library Plaza
Marmalade Library Plaza
Marmalade Library Plaza
Marmalade Library Plaza
https://thegroveatmarmalade.com/your-home/itemlist/user/959-thirdsun?start=20#sigProId2cb1bbee0f
Come see why The Grove at Marmalade just may be your ideal home in downtown Salt Lake City.
When you add it all up, there are so many great reasons to check out The Grove at Marmalade. Why wait?




